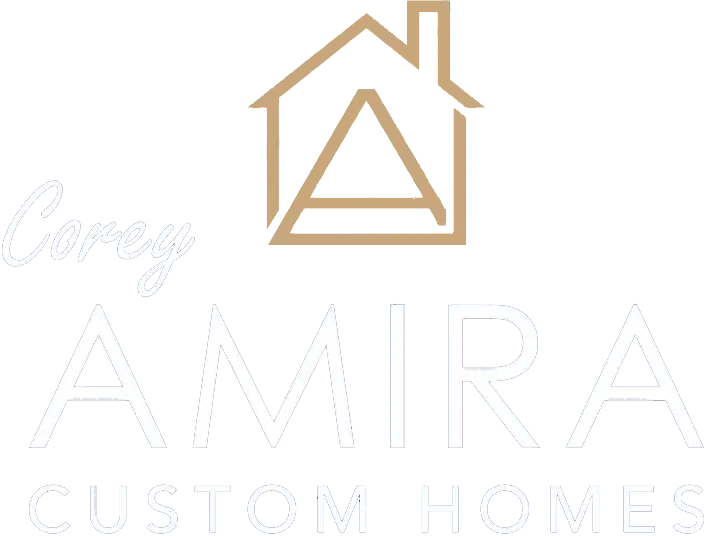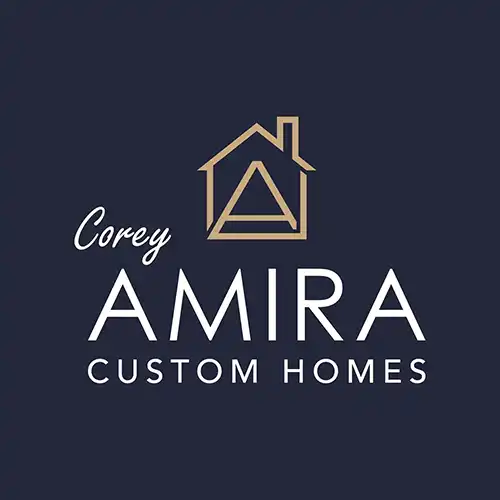Foundation Options for Your Custom Home
A major question when first meeting with my clients and deciding what look they're going for on the exterior of their home, when it comes to the foundation. The foundation type plays a major role for how the home will present and feel. Typically, in Gainesville and smaller subdivisions monolithic slabs will be most popular for their efficiency and 'on-grade' look that fits well with many florida-style homes. The further outside of Gainesville you get, stem-wall foundations become much more popular, with the elevation these foundations give the house and contribute to the country style and farmhouse style look many are going for in 2023. Both of these foundations are engineered to last, and there are no inherent weaknesses with either, as long as structural engineering and florida building code are followed. I will highlight the advantages and disadvantages to both, to help you figure out what is the right foundation type for your custom home.
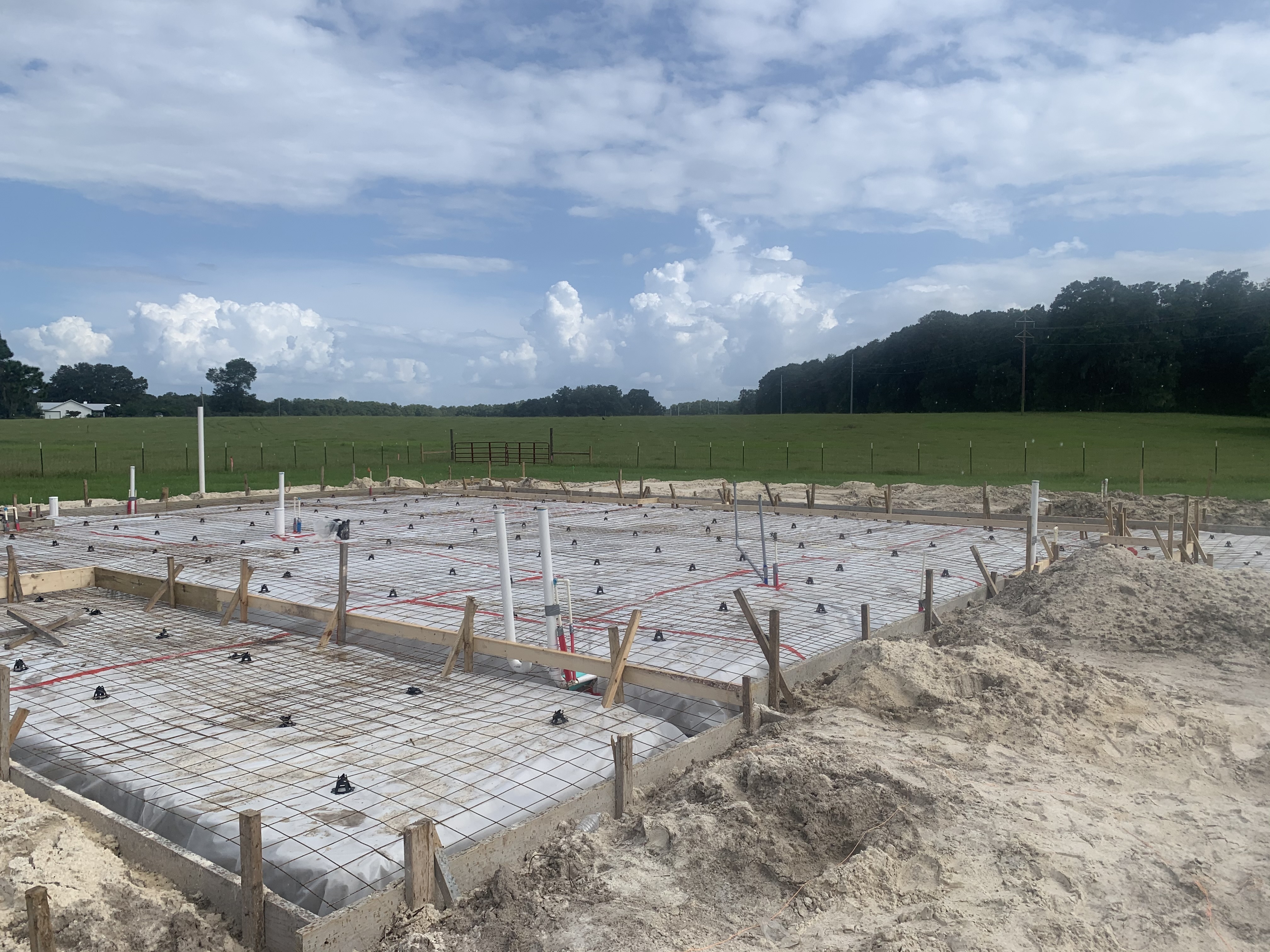
Monolithic Slab Formed & Ready to Pour
The term 'monolithic slab' comes from the way it is poured - the entire foundation is poured solid with concrete all at one time (the footers and the slab); this is in contrast to most other foundation types that are installed at different times with different materials. Most monolithic slabs are poured closer to grade, and the finished floor elevation of the house is about 7-10" above existing grade. By the mono slabs being poured closer to existing grade, it gives the house a distinct look seperate from other raised foundations, and this is the foundation type most homes have that were built in the Alachua County area over the last 50 or so years. For most South Florida style homes, mediterranean homes, courtyard entry homes, and modern homes, this lower to grade foundation type completes the look better than others. It is also the quickest foundation type to install, and the easiest, so relatively it is a less expenisve option. One of the only downsides to monolithic slabs is that if you're building on sloping property, or if you need your house to be elevated to meet a required finished floor elevation, or to distance your house from wet soils, it is much more difficult to achieve with a mono slab, and likely isn't a practical foundation option. For most homes and most applications, however, monolithic slabs will be the 'standard' choice.
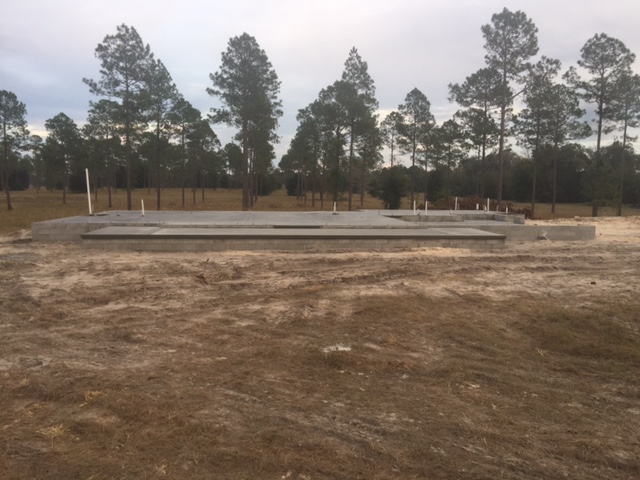
Poured Stem Wall Foundation
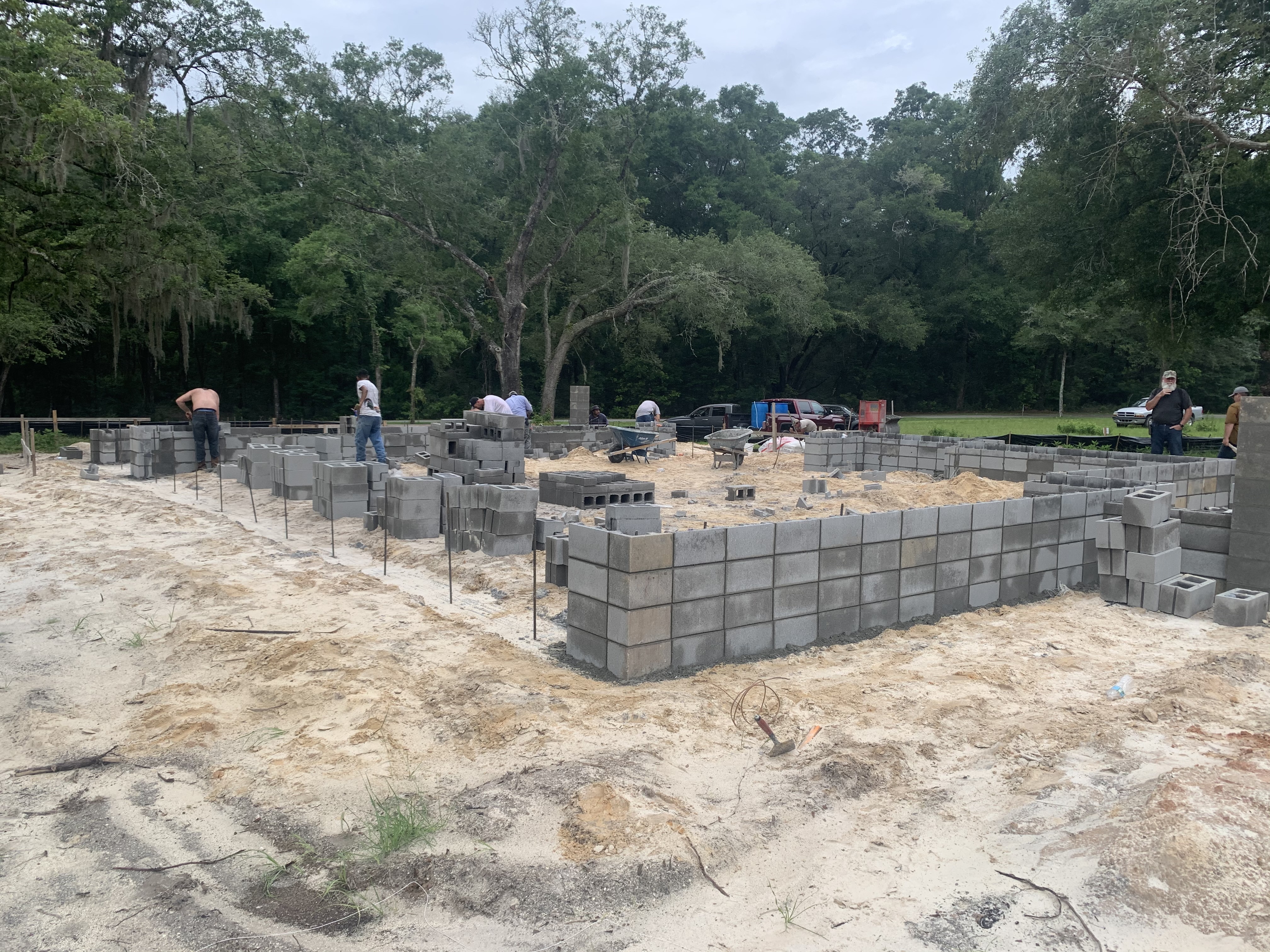
Decorative 'Stacked' Stem Wall Block Being Laid
Stem wall foundations are concrete foundations, very similar to a monolthic slab, but main difference being that this concrete foundation type will be elevated up off the existing (ususally around 24") with concrete blocks. These concrete blocks added into the equation allow the house to be built up off the ground, while still being just as structurally sound. The main reason why most are interested in the elevated stem wall is because of the look that it gives the exterior of the home; if the goal is to have steps that lead up to the front porch, or to have a traditional brick or stone foundation look, this is the best way to achieve that. This is a more expensive foundation option, because the concrete blocks are being added into the equation, and the construction of the foundation takes a lot longer, because as opposed to the slab being poured monolithically, the stem wall foundation is installed in multiple steps in multiple pours rather than all at once. While it is more expenisve, this particular look is integral to many homes' finished look and what is important to certain clients. In general you are normally looking at around $1-$2/sq. ft. more in cost to do a stem wall vs. a mono slab.
There are other foundation types that are done across the country, and even in Florida, but many of these can add complications and are not common as common, such as post tension slabs & pier foundations. Barring extreme circumstances where extra structural reinforcment is needed due to on-site conditions, the monolithic vs. stem wall debate is the one you'll want to focus on when deciding what type of foundation you want for your custom home to get the look you're after.
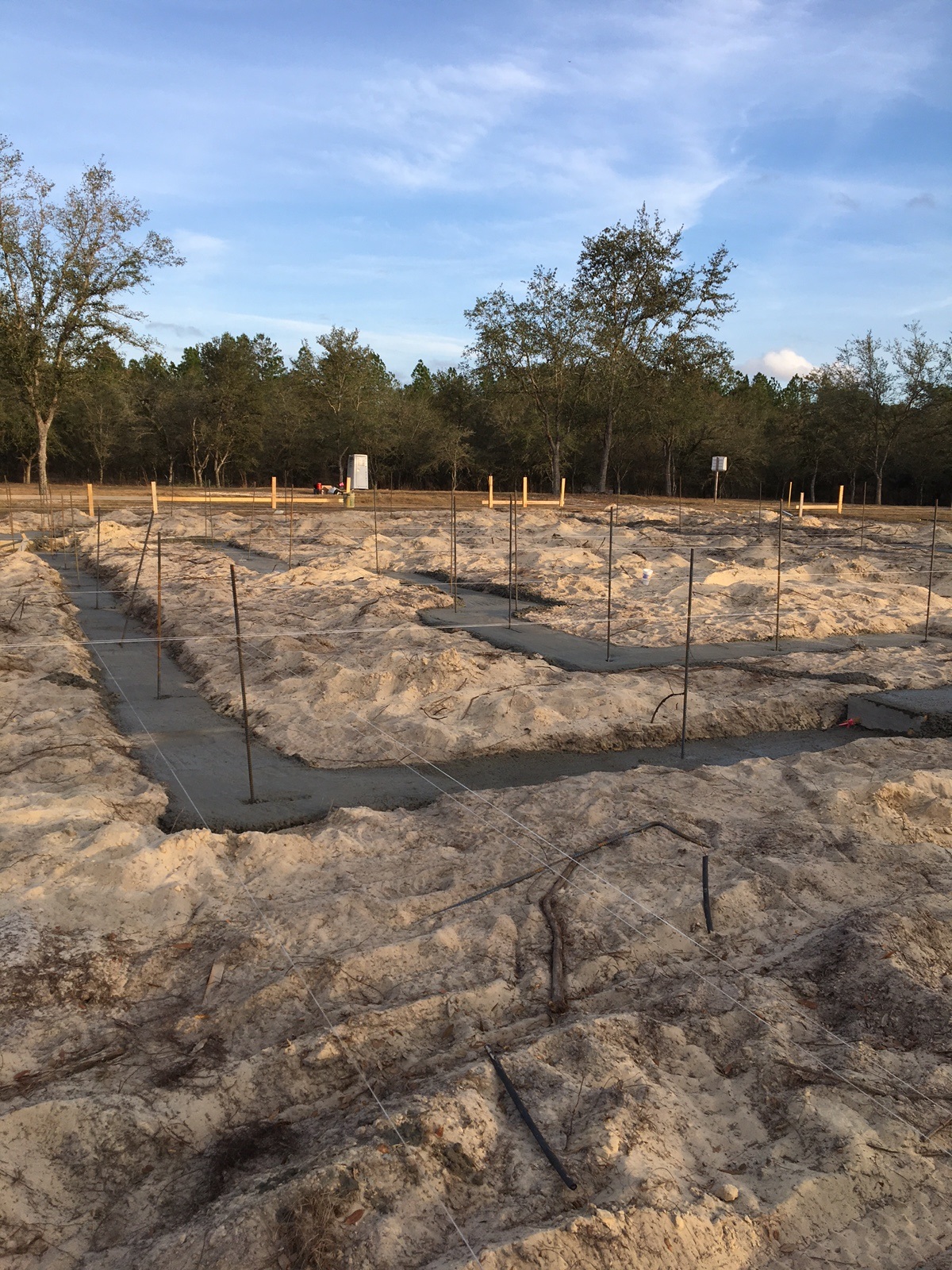
Stem Wall Footing
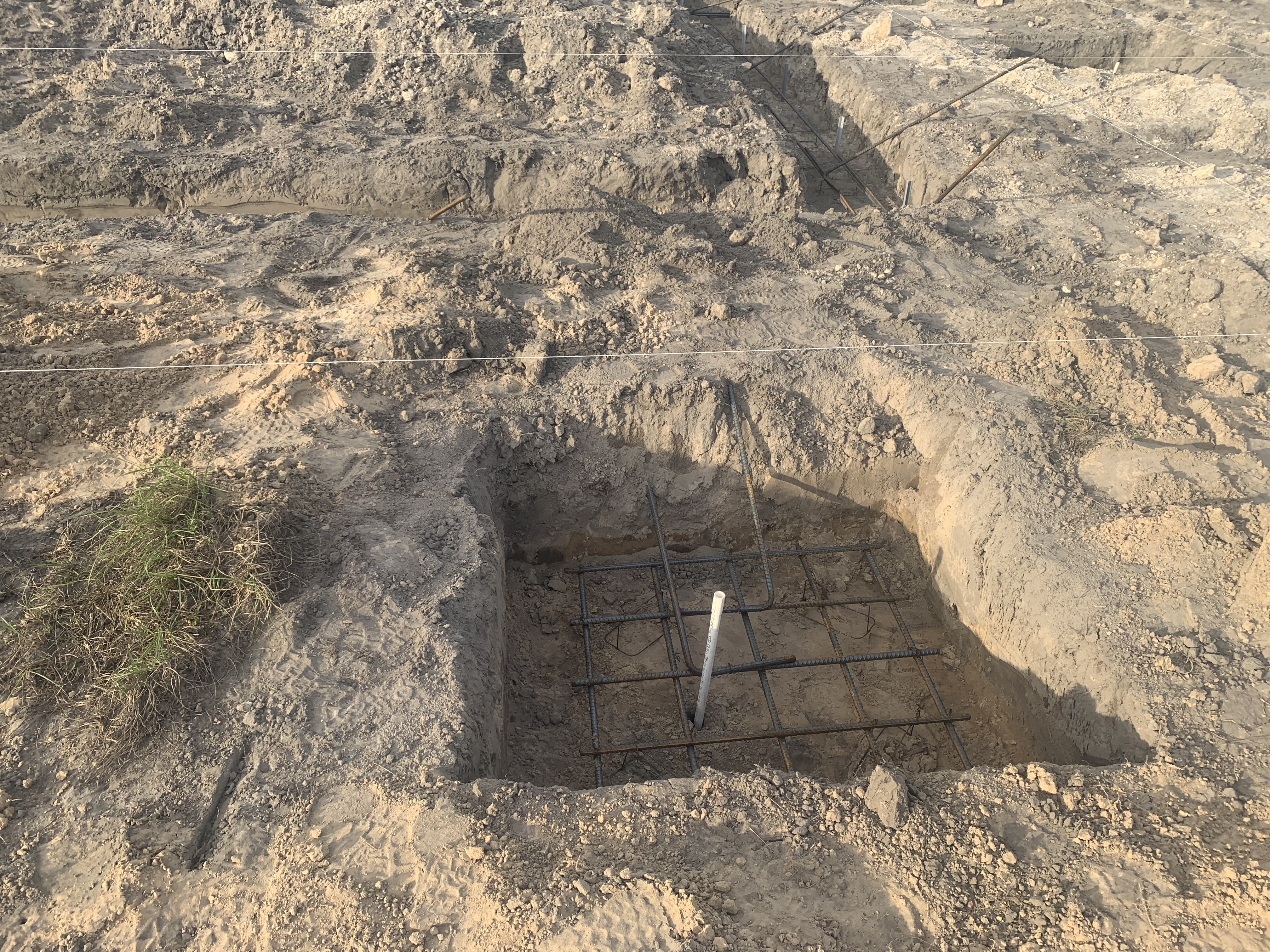
Pier Foundation Footing
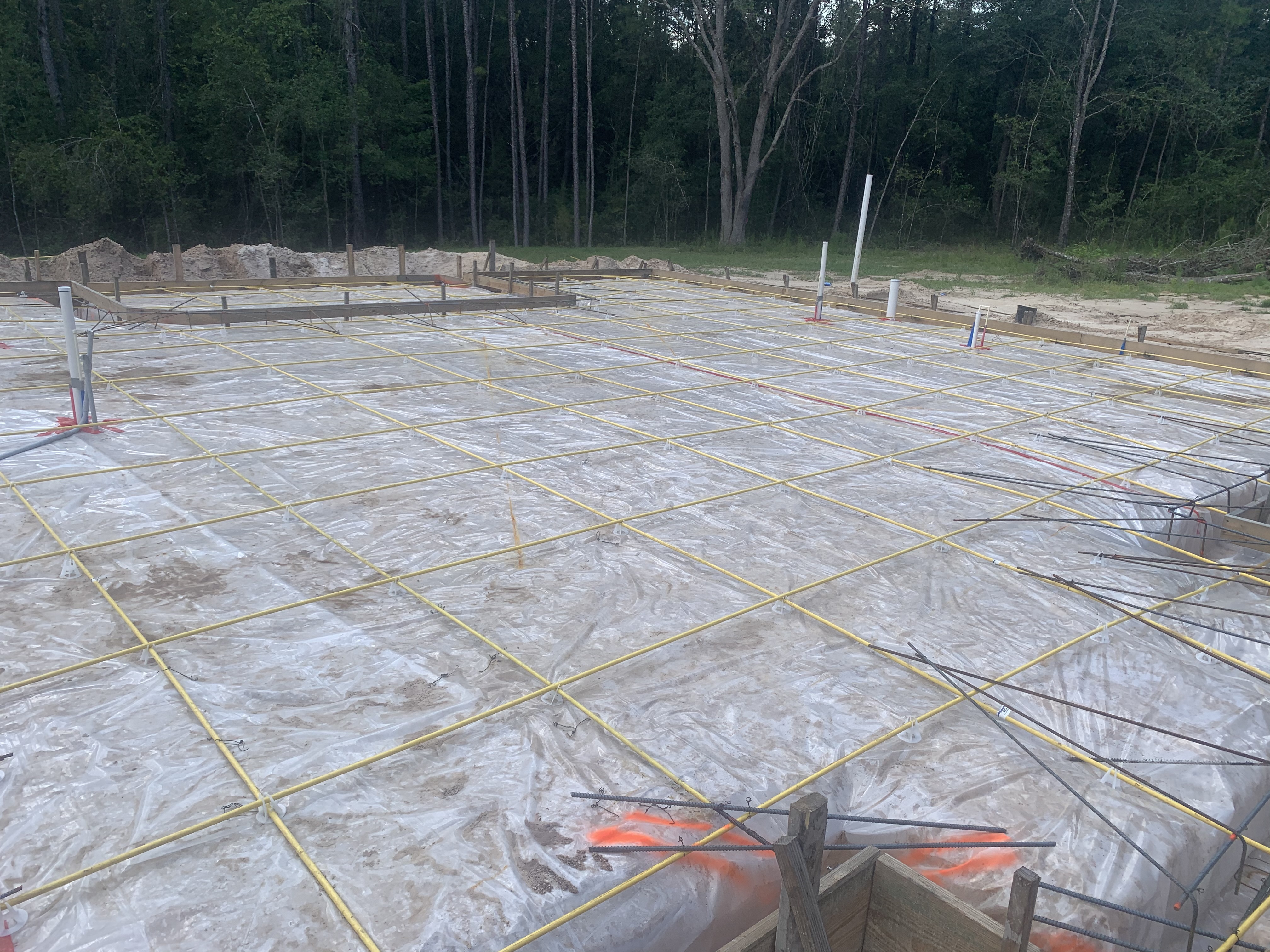
Post Tension Slab Pre-Pour
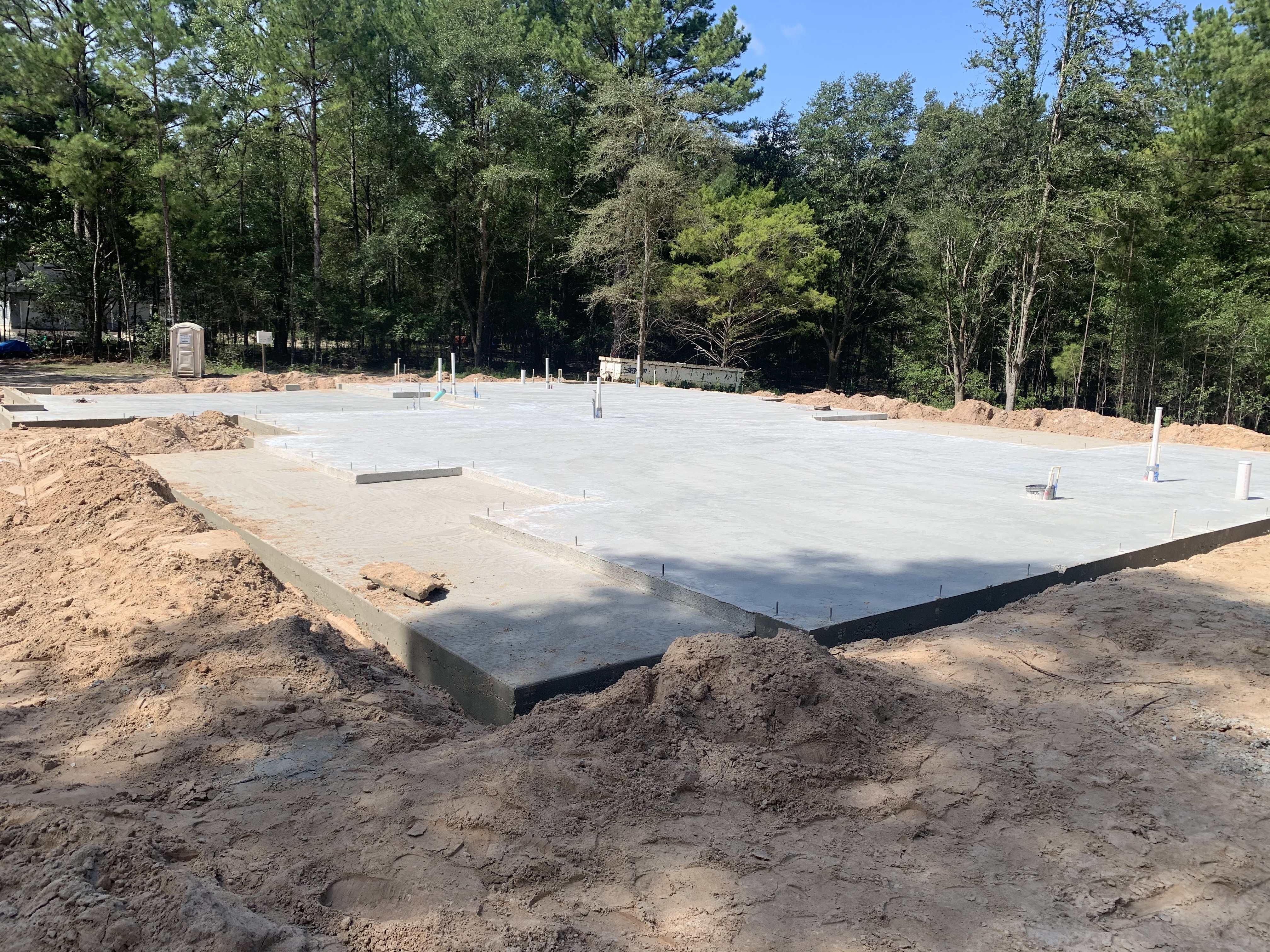
Post Tension Slab Post-Pour

Monolithic Slab Formed & Ready to Pour
The term 'monolithic slab' comes from the way it is poured - the entire foundation is poured solid with concrete all at one time (the footers and the slab); this is in contrast to most other foundation types that are installed at different times with different materials. Most monolithic slabs are poured closer to grade, and the finished floor elevation of the house is about 7-10" above existing grade. By the mono slabs being poured closer to existing grade, it gives the house a distinct look seperate from other raised foundations, and this is the foundation type most homes have that were built in the Alachua County area over the last 50 or so years. For most South Florida style homes, mediterranean homes, courtyard entry homes, and modern homes, this lower to grade foundation type completes the look better than others. It is also the quickest foundation type to install, and the easiest, so relatively it is a less expenisve option. One of the only downsides to monolithic slabs is that if you're building on sloping property, or if you need your house to be elevated to meet a required finished floor elevation, or to distance your house from wet soils, it is much more difficult to achieve with a mono slab, and likely isn't a practical foundation option. For most homes and most applications, however, monolithic slabs will be the 'standard' choice.
Poured Stem Wall Foundation

Decorative 'Stacked' Stem Wall Block Being Laid
Stem wall foundations are concrete foundations, very similar to a monolthic slab, but main difference being that this concrete foundation type will be elevated up off the existing (ususally around 24") with concrete blocks. These concrete blocks added into the equation allow the house to be built up off the ground, while still being just as structurally sound. The main reason why most are interested in the elevated stem wall is because of the look that it gives the exterior of the home; if the goal is to have steps that lead up to the front porch, or to have a traditional brick or stone foundation look, this is the best way to achieve that. This is a more expensive foundation option, because the concrete blocks are being added into the equation, and the construction of the foundation takes a lot longer, because as opposed to the slab being poured monolithically, the stem wall foundation is installed in multiple steps in multiple pours rather than all at once. While it is more expenisve, this particular look is integral to many homes' finished look and what is important to certain clients. In general you are normally looking at around $1-$2/sq. ft. more in cost to do a stem wall vs. a mono slab.
There are other foundation types that are done across the country, and even in Florida, but many of these can add complications and are not common as common, such as post tension slabs & pier foundations. Barring extreme circumstances where extra structural reinforcment is needed due to on-site conditions, the monolithic vs. stem wall debate is the one you'll want to focus on when deciding what type of foundation you want for your custom home to get the look you're after.

Stem Wall Footing

Pier Foundation Footing

Post Tension Slab Pre-Pour

Post Tension Slab Post-Pour
Let's talk about your dreams
Whether you’re ready to break ground or just beginning to explore options, we’d love to help answer any questions you may have
Message Us (352) 327-4409